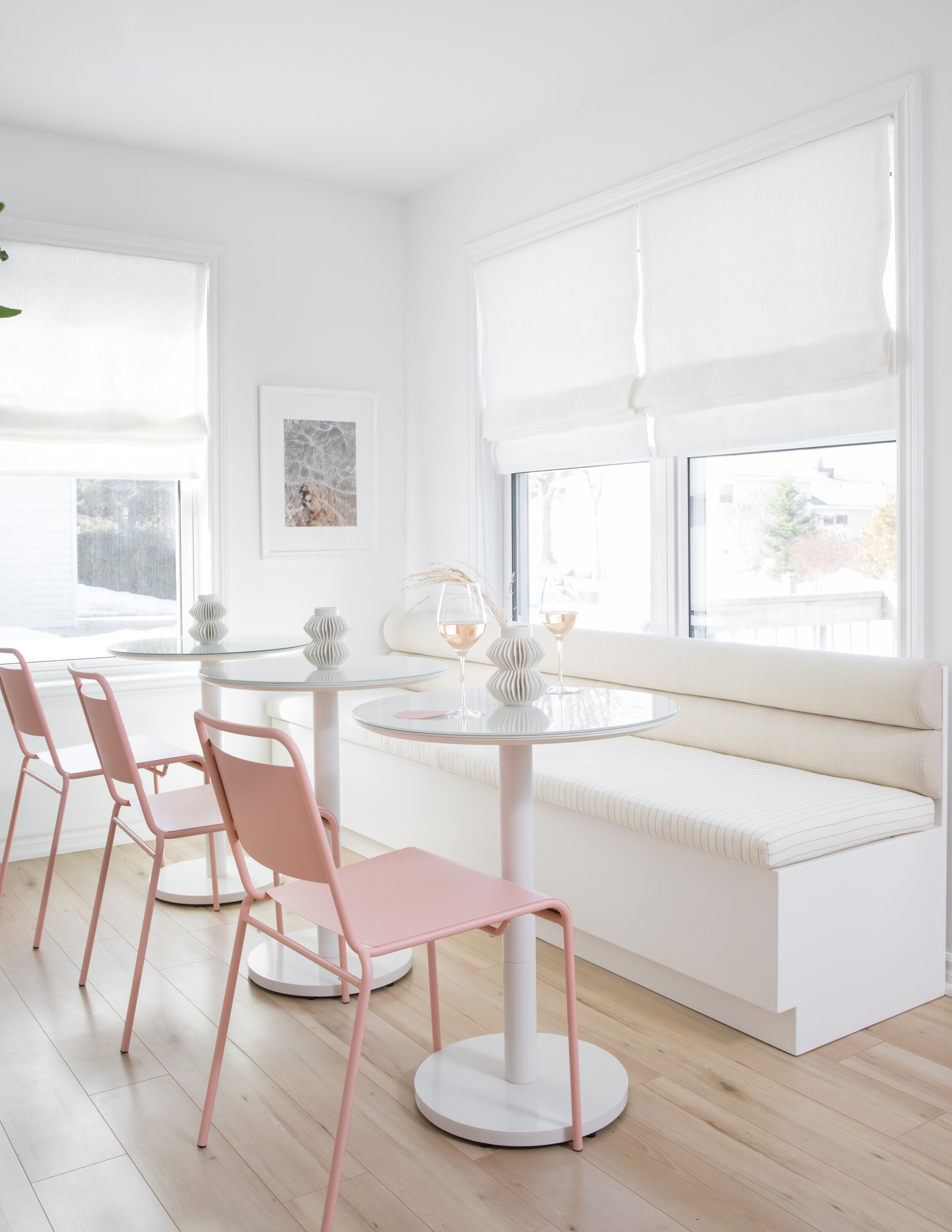The Summer House Kitchen Makeover
Welcome to the first blog post from our bnb makeover series!
In this series we’ll be pulling back the curtain on our client design projects, sharing tips, advice and product sources to help inspire your property makeovers. (And if DIY isn’t your style, get in touch about our signature design packages here.!)
Today we’re sharing a behind the scenes look at the Summer House kitchen makeover. When we started developing the strategy for the Summer House we knew that we wanted it to feel like a boutique wellness centered escape for guests. A big piece of that puzzle was of course, the kitchen.
We envisioned our dream guests indulging in leisurely mornings, visiting the local shops for fresh seasonal ingredients and winding down their day with glass (or two) of perfectly chilled rosé as the sun sets and the day quiets. We knew our dream visitors are busy city dwellers looking to slow down, and with that in mind we designed the kitchen into a light, bright gathering space for friends and families to connect over food.
The Before:
Before the Stay Here team got involved, the kitchen was very 90’s builder basic. Boxy upper kitchen cabinets, cheap finishes, and overall just lacking personality. In order to maximize the budget and keep the costs low, we opted to keep the existing layout. We took down the upper cabinets in favour of clean open shelving. Since this property is a short term rental there’s not necessarily a need for tonnes of storage, just the essentials— so open shelving was a great way to make the kitchen feel bright and organized.
The Process:
One of the major changes in this kitchen that made it feel really custom and unique, is the dowel-clad peninsula. Leveraging the existing layout, our handy homeowners added a plywood extension so we could create a custom curved addition to the peninsula. We then covered it with half-round dowels that we painted to create a completely custom looking breakfast banquette. This DIY project was even featured in Domino!
The After:
As you can see, these simple changes completely transformed this builder basic kitchen into a luxury boutique property. We went with matte hand formed subway tiles that we tiled vertically from floor to ceiling, drawing the eye upwards. Carrying on our colour palette from our branding, we went with neutrals, beiges, and pops of pink.
If it’s out on display, it needs to match the brands aesthetic.
One thing we see time and time again is property owners not putting in the work to really curate everything in their space. With minimal storage and open shelving—everything on the shelves had to combine form and function. Everything needed to fit the aesthetic while also being functional. We especially love this ribbed wood board from Sterling Harper Home that mirrors the peninsula detailing! (Stay tuned, we can’t wait to start sharing roundups of all of our FAVOURITE homewares that combine both beauty and functionality!)
To break up all the white, we went with these putty toned pendants from Triple Seven Home and this beautiful brown sconce from schoolhouse electric. The counter stools were a cheap and cheerful find from Wayfair (and we loved the little foot rest bar bringing in some beach wood!)
The Cafe-Style Dining Nook Transformation
The dining nook was a FUN one. We saw this space and immediately used it as an opportunity to do something creative and memorable. Instead of going with a traditional table, we created a custom banquette and added three bistro tables. We thought this was such a unique touch for an Air bnb as it felt like it’s own private cafe!
Watch the video below!
Get the look!
KITCHEN SOURCES:
Penny floor tile and white backsplash tile / Countertop / Faucet / Sconce / Bowls & Mugs / Pendants / Cutting Board / Plates and Bowls / Counter stools
DINING SOURCES:
Banquette: Custom / Bistro tables / Dining Chairs / Tree / Pink Planter / Art
Design: Tiffany Leigh Design and Autumn Hachey Design
Photography: Lauren Miller














